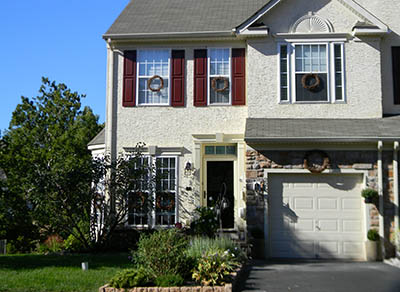 STORM DOOR SPECIFICATIONS
STORM DOOR SPECIFICATIONS
Unit owners may install storm doors at their own expense and in accordance with the following: The storm door must be full-view style with a bottom kick plate no more than 12” high. A bar across the middle of the storm door is permitted. The top and sides of the frame should not exceed 4” in width. The door must be almond in color and have no decorative moldings, etchings, or bevels. Brass hardware and kick plate trim is permitted. As long as compliance with this regulation is met, no Association written approval is required. Maintenance of the storm door is the responsibility of the homeowner.
DECK SPECIFICATIONS
- PRIOR TO CONSTRUCTION, A WRITTEN REQUEST, INCLUDING PLANS AND OTHER SPECIFICATIONS MUST BE SUBMITTED TO THE MANAGEMENT COMPANY FOR REVIEW AND BOARD APPROVAL. The plans must indicate the location of the deck in relation to the townhome, the appropriate dimensions and the materials to be used. Construction cannot start until approval is received.
- A building permit must be obtained from Lower Pottsgrove Township prior to construction. At all times, the applicant must meet the building requirements of the township. A copy of the approved building permit must be submitted to the Association once the permit is obtained.
- Decks are to be constructed of pressure treated lumber, cedar, or vinyl coated maintenance free material. Should the maintenance free material be used, it must be a natural wood color.
- Wood decks may not be painted or stained a color. Only clear waterproofing is permitted.
- Spindles are to be square, 1” to 2” in width and spaced as per the building code requirements.
- All stairs to grade to match the requirements of the decking. Risers must be installed on the rear of all steps.
- Decks may not extend more than 16’ from the rear foundation wall of the townhome and should be at least 6” (or as required by the township) from any side property line.
- Railings must be 36” in height and in conformity to the BOCA and Lower Pottsgrove Township Regulations.
- 8’ high privacy screens may be installed and must be constructed of the same material as the deck.
PATIO SPECIFICATIONS
- PRIOR TO CONSTRUCTION, A WRITTEN REQUEST, INCLUDING PLANS AND OTHER SPECIFICATIONS MUST BE SUBMITTED TO THE MANAGEMENT COMPANY FOR REVIEW AND BOARD APPROVAL. The plans must indicate the location of the patio and/or walkway in relation to the townhome, the appropriate dimensions and the materials to be used.
- The patio must not extend more than 16’ from the rear foundation wall of the townhome and should be at least 6” (or as required by the township) from any side property line.
- Patios must be constructed of brick, slate or patio blocks. Poured concrete patios are not permitted.
Exterior Paint for Doors and Shutters
Duron® – “Weathershield” Colors Are:
- Black
- Georgetown Green
- Farm House Red
- Hearthstone
- Foxhall Green
- Chestnut Brown
- Western Reserve
- Carolina Slate
- Old Colonial Red
Foundations & Exterior Trim color:
“Alcoa Almond”
Roof Shingles
CertainTeed® Landmark® Series Shingles in “Weathered Wood” color
